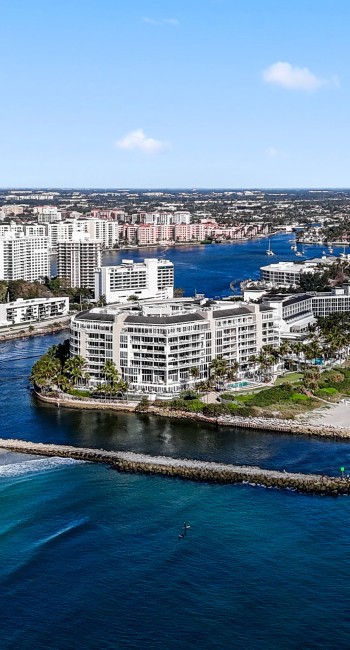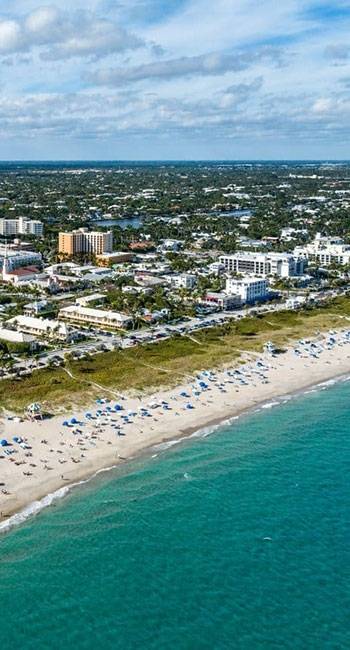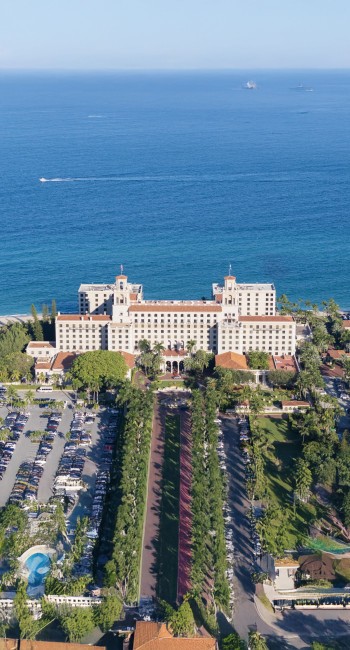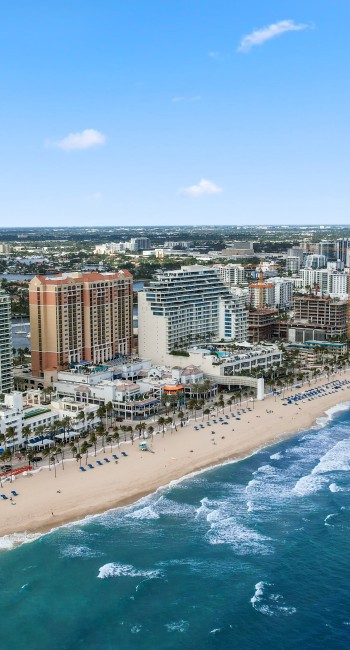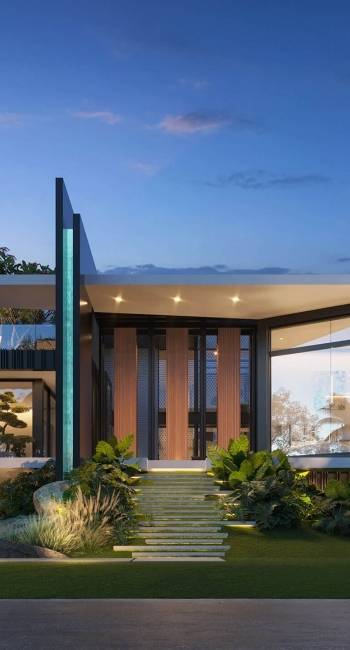MLS® RX-10541705
Status Closed
$2,120,000
Features
$2,120,000
Price
2004
Year Built
24013
Sq.Feet
4
Bedrooms
5
Full bathrooms
4
Bathrooms
Residential
Property type
Single Family Detached
Sub-type
Property description
Sited on a ½ acre lot in the Vintage Oaks section of The Polo Club, this custom 2004 estate home offers 4 bedrooms, 5 full and 4 half bathrooms and a side-loading 2 car garage. With an impressive 8,513 sf of living area & 10,327 total square feet, this home is complete with impact glass, whole-house generator, Italian marble flooring & luxury upgrades throughout. Enter through the double door entry to the grand foyer that leads into the formal living room with gas fireplace, wet bar & views of the pool & patio area. The formal dining room has tray ceilings with detailed moldings. The French country kitchen has a prep island with sink, custom pantry & a breakfast area. The adjacent family room leads to an oversized & comfortable screened patio with summer kitchen. Club Membership Required.Sited on a ½ acre lot in the Vintage Oaks section of The Polo Club, this custom 2004 estate home offers 4 bedrooms, 5 full and 4 half bathrooms and a side-loading 2 car garage. With an impressive 8,513 sf of living area and 10,327 total square feet, this home is complete with impact glass, whole-house generator, Italian marble flooring and luxury upgrades throughout. Enter through the double door entry to the grand foyer that leads into the formal living room with gas fireplace, wet bar and views of the pool and patio area. The formal dining room has tray ceilings with detailed mouldings. The French country kitchen has a prep island with sink, custom pantry and a breakfast area. The adjacent family room leads to an oversized and comfortable screened patio with summer kitchen. The ground floor master suite encompasses the east wing of the home with a sitting room, his and hers bathrooms and custom closets. A wood paneled office, large music/game room, and guest room complete the downstairs living area. The second level has 2 oversized, ensuite bedrooms. Other features include a screened summer kitchen, pavered circular driveway, and professional landscaping. Palm Beach style pool and sunny patio area complete this magnificent estate that's been designed for entertaining. Located on 1,100 meticulously manicured acres in the heart of Palm Beach County, The Polo Club of Boca Raton provides its members with everything they could want in a residential community, regardless of their interests. With two premier Championship Golf Courses, a nationally recognized tennis facility with 27 Har-Tru courts, a 35,000 square foot world-class Spa and Fitness Center, 5 full-service restaurants and the busiest entertainment and activities schedule in South Florida, there is truly something for everyone to enjoy at The Polo Club.
Listing Courtesy of Douglas Elliman
Additional Info
- List price per Sqft $304.83
- Yearly Real Estate Tax $36,302
- Lot size 24,013 Sq.Feet
- Original listing price $3,195,000
- Year Built 2004
- Furnished Furniture Negotiable
- Equip / Appl included Washer, Wall Oven, Smoke Detector, Auto Garage Open, Range - Electric, Microwave, Disposal, Dishwasher, Dryer, Generator Whle House
Community Info
- Area Palm Beach
- City Delray Beach
- Elementary school Orchard View Elementary School
- Middle school Omni Middle School
- High school Spanish River Community High School


