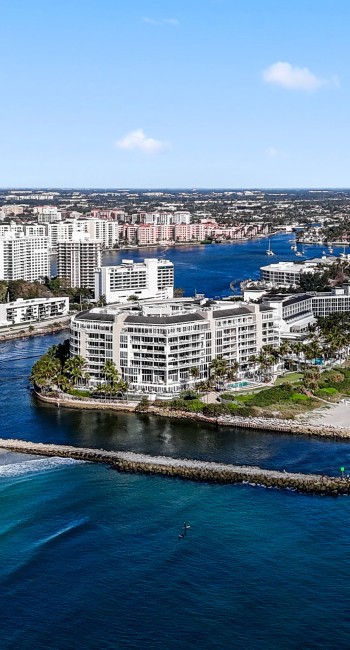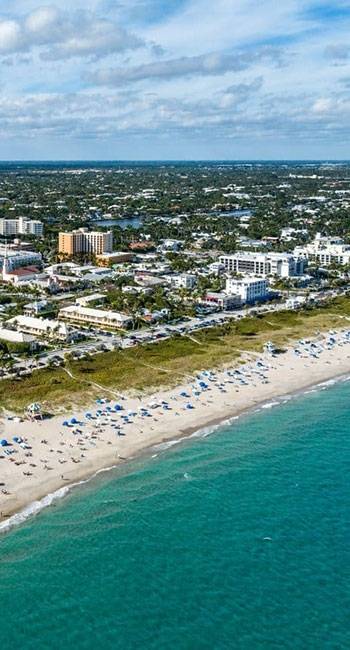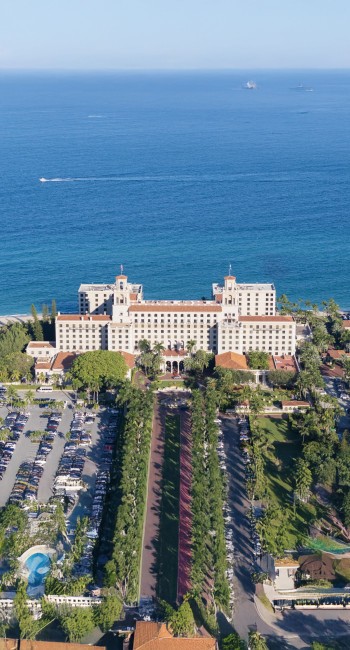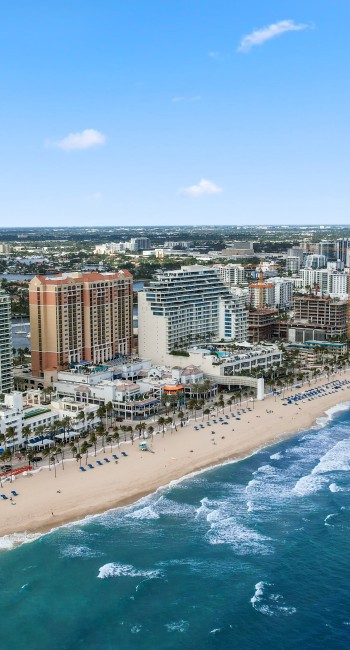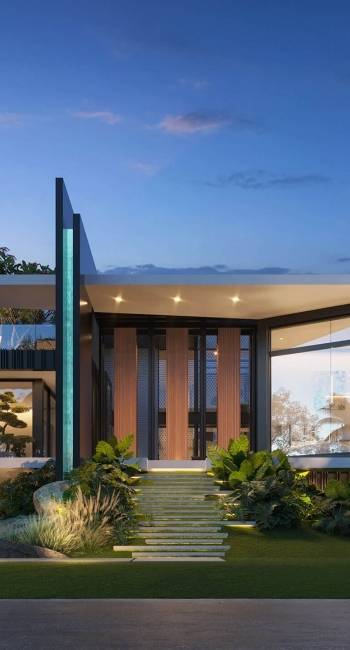MLS® RX-11073806
Status Active
$1,699,900
Features
$1,699,900
Price
2018
Year Built
12243
Sq.Feet
5
Bedrooms
5
Full bathrooms
1
Bathrooms
Residential
Property type
Single Family Detached
Sub-type
Property description
Rarely available Presidential Collection Niagara model in Cascata at MiraLago! This 5-bed, 5.5-bath, 3-car garage home boasts soaring ceilings, a spacious open floor plan, and a breathtaking lakefront backyard retreat. The chef's kitchen features white cabinetry, quartz counters, a gas cooktop, snack-bar seating, and a large pantry. A stunning family room offers a built-in wall unit, surround sound, and electric blinds. Italian 24x48 porcelain tile downstairs, wood-look plank tile upstairs—no carpet! The first floor includes a private guest suite. The luxurious primary suite has a spa-like bath and custom walk-in closet. Outdoor paradise with a summer kitchen, saltwater heated pool, impact windows/doors, and oversized 12,243 sqft lot on a cul-de-sac. Resort-style amenities & A Schools!
Listing Courtesy of Capital Homes Inc
Additional Info
- List price per Sqft $421.60
- Yearly Real Estate Tax $18,012
- Lot size 12,243 Sq.Feet
- Original listing price $1,799,999
- Year Built 2018
- Furnished Unfurnished
- Equip / Appl included Washer, Wall Oven, Water Heater - Gas, Auto Garage Open, Ice Maker, Range - Gas, Refrigerator, Microwave, Disposal, Dishwasher, Dryer



























































































