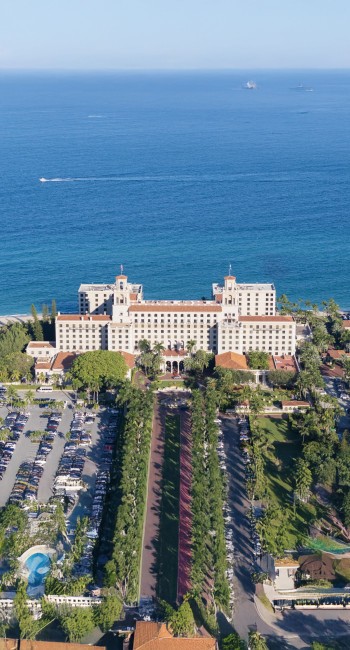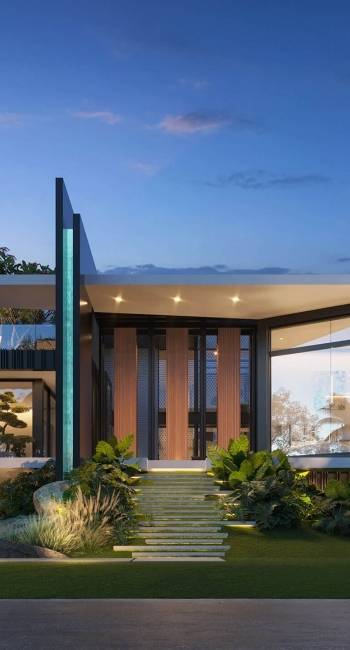MLS® RX-10750559
Status Closed
$9,800,000
Features
$9,800,000
Price
2020
Year Built
125453
Sq.Feet
6
Bedrooms
7
Full bathrooms
2
Bathrooms
Residential
Property type
Single Family Detached
Sub-type
Property description
Mi Tierra Delray Beach is an impeccable new contemporary estate offering rich organic design set on nearly 3 acres of idyllic lakefront property. This custom multidimensional compound is situated behind private gates of Tierra Del Rey, an exclusive and sought-after community in Palm Beach County. The waterfront estate consists of three distinct structures offering the utmost in privacy and modern family lifestyle. It encompasses 10,099 square feet of living space and 12,973 square feet in total. The property features finest materials, craftsmanship and sophisticated organic design and neutral hues.The property features 6 bedrooms, 7 baths, 2 half baths, including main level owner's site with dual baths and closets. An exquisite double-island kitchen and adjacent living area, cast predominantly in brilliant white with light hardwood flooring and similarly toned wood-beam ceiling insets, sets a comfortable chic aesthetic thread that runs throughout many of the rooms. In the case of the chef's kitchen, charcoal cabinetry around the double islands and cooking area (which includes state-of-.the-art appliances) provides a striking contrast to the impressive white silestone quartz countertops. The open layout possesses an indoor-outdoor flow that seamlessly integrates yet another outdoor entertainment area. This one with a gas fireplace built into a white-brick designer wall that feels like an extension of the family room. Other interior highlights include a media club room with a full wet bar; a cozy theater room; a lush courtyard with a stone firepit, an upstairs den; laundry rooms on first and second floors, and a mammoth playroom. The home is equipped with Crestron Home Automation providing control of audio, video, climate and security. A stone pathway from the lakefront dock leads to a custom-designed pool area bookended by a separate guest house and fitness facility. The one-bedroom, one-bathroom guest house is a sanctuary unto itself. It is complete with a full bedroom, bath, kitchen area, family room and separate waterfront private patio. The rustic outdoor entertainment area is bathed in warm woods, with a summer kitchen, counter seating, a flat-screen TV, and a stone dining table. The sprawling two-floor main house extends the clean-lined modern aesthetic with country chic accents. Exterior extras, meanwhile, abound. Along with a turf bocce court, a half basketball court made from custom versa-court tiles, the lushly landscaped property provides a variety of outdoor perches (including a terrace off the master bedroom and seating under a row of banyan and fruit trees), 16 x 54 Pool with underwater speakers, a garden area and a fully functional chicken coop. Experience Mi Tierra Delray Beach.
Listing Courtesy of Douglas Elliman
Additional Info
- List price per Sqft $990.20
- Yearly Real Estate Tax $40,880
- Lot size 125,453 Sq.Feet
- Original listing price $10,000,000
- Year Built 2020
- Furnished Furniture Negotiable
- Equip / Appl included Washer, Smoke Detector, Range - Gas, Refrigerator, Microwave, Dishwasher, Fire Alarm, Dryer, Freezer
Community Info
- Area Palm Beach
- City Delray Beach
- Elementary school Sunrise Park Elementary School
- Middle school Eagles Landing Middle School
- High school Olympic Heights Community High





