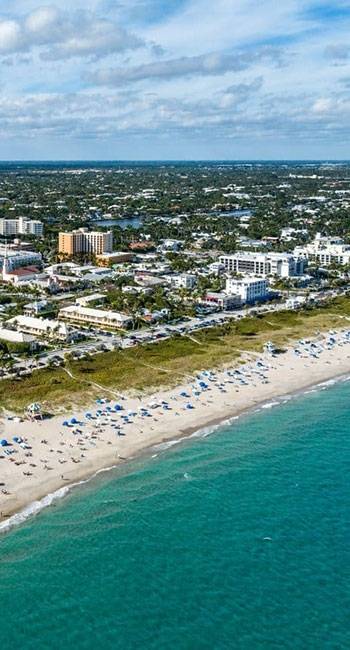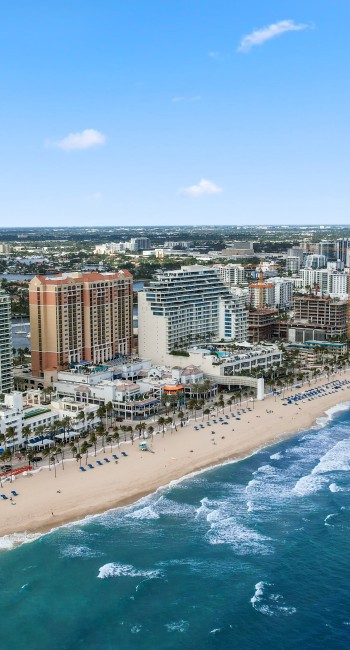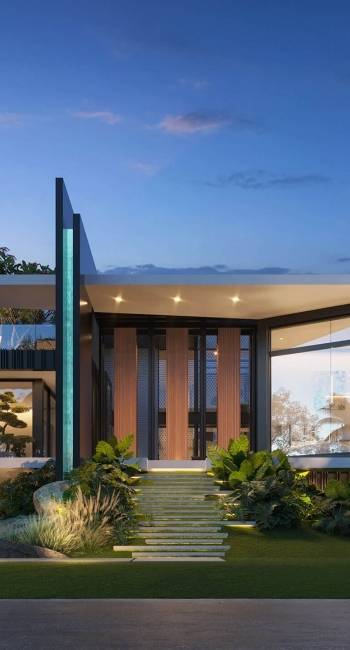MLS® RX-10705314
Status Closed
$4,000,000
Features
$4,000,000
Price
2021
Year Built
20107
Sq.Feet
5
Bedrooms
6
Full bathrooms
1
Bathrooms
Residential
Property type
Single Family Detached
Sub-type
Property description
Welcome to Lake Ida's most sought-after address: 501 NW 9th Street in beautiful Delray Beach, Florida. Don't miss your chance to experience this sparkling Lake Ida dream home now under construction! Designed by award-winning Richard Jones Architecture, this magnificent, single-story estate pool home features a detached guest house. With modern, clean lines, high ceilings, huge windows, and an open transitional contemporary floor plan, this brand-new, fully WiFi-programmable smart home is one of the largest in the area. Featuring 7,100 total square feet for ultimate poolside living and entertaining (5,140 square feet is under-air), this fabulous home is on an oversized, private lot that is almost one-half acre. The exquisite main house features five large bedrooms - each with walk-inclosets, two sinks, an oversized shower, and a soaking whirlpool tub make it quick and easy to clean up for dinner. Sherry Lee, the principal residential interior stylist of Rise & Design, has added her carefully curated, sophisticated flair to every breathtaking corner of this ultimate home, ready for entertaining. The spacious living room features a 9-foot, happy-hour-ready wet bar. The chef's kitchen boasts a giant walk-in pantry, island with plenty of seating, serving buffet, and dining area. A state-of-the-art media room offers the added flexibility of quickly functioning as a bedroom if needed. Two oversized garages with air-conditioned storage have space for three cars. A vast circular driveway and a covered entry make arriving home a pleasure. A handy mudroom is conveniently located right off the laundry room, accessible directly from the garage for ultimate convenience. A quiet, private office with a closet provides a designated space to work and study and serves as an additional bedroom with a full bathroom just steps away. Despite the home's sprawling size, energy costs stay in-check with environmentally friendly natural gas and top-of-the-line Thermador appliances. Hurricane impact glass and the home is generator ready so you are always safe and never left in the dark. This ideal home has the fiercely desired, trendy Lake Ida address, where contemporary architecture blends seamlessly with a luxurious neighborhood lifestyle. Lake Ida offers all the benefits of a secure gated community with complete freedom from large homeowners' association fees. Conveniently located minutes from pristine beaches and downtown Atlantic Avenue's world-class shopping, dining, and entertainment, the Lake Ida community is easily walkable and adjacent to several parks. International airports and major highways make travel easy. The estimated completion date is May 2022. All dimensions are approximate and should be independently verified. At closing, the buyer shall pay a development fee of 1.5% of the purchase price.
Listing Courtesy of The Keyes Company
Additional Info
- List price per Sqft $778.21
- Yearly Real Estate Tax $9,524
- Lot size 20,107 Sq.Feet
- Original listing price $3,999,999
- Year Built 2021
- Furnished Unfurnished
- Equip / Appl included Washer, Water Heater - Gas, Smoke Detector, Auto Garage Open, Ice Maker, Range - Gas, Refrigerator, Microwave, Disposal, Dishwasher, Dryer, Generator Whle House
Community Info
- Area Palm Beach
- City Delray Beach
















