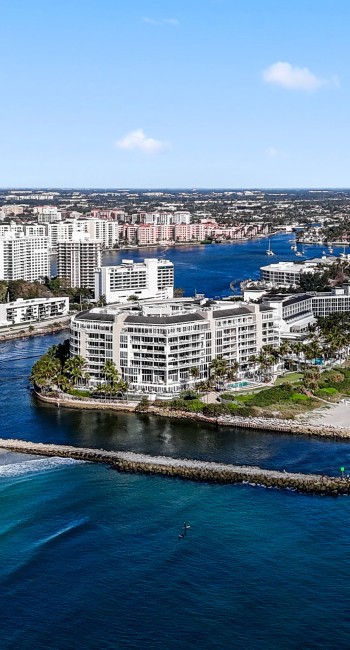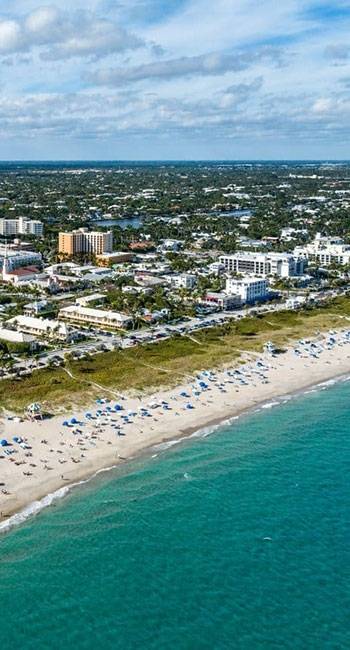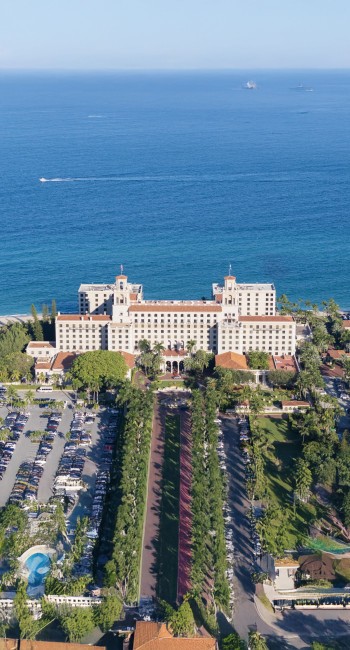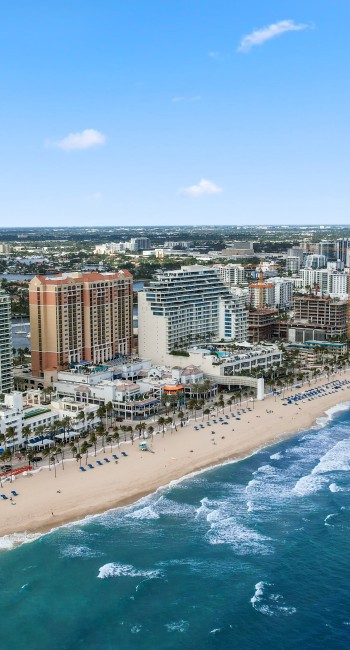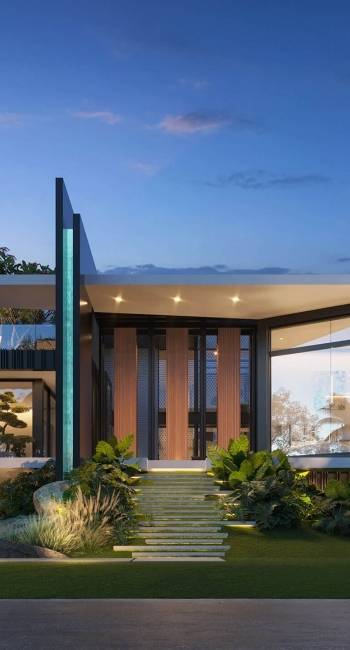MLS® RX-10639828
Status Closed
$12,025,000
Features
$12,025,000
Price
2003
Year Built
28711
Sq.Feet
6
Bedrooms
7
Full bathrooms
2
Bathrooms
Residential
Property type
Single Family Detached
Sub-type
Property description
Cast against one of the most picturesque backdrops in all of Palm Beach County, this sprawling Provence-inspired masterpiece on Lake Boca Raton thoughtfully bridges the worlds of artisanal splendor and contemporary comfort. Set in Por la Mar, one of the most quaint communities in Boca Raton, this epic six-bedroom property (with seven full baths and two powder rooms) encompasses 17,114 square feet—including 12,101 square feet of living space. In addition to being ideally positioned along 120 feet of protected deep-water dockage, boating enthusiasts have direct ocean access through the Boca Inlet. Better still, the quiet lakefront setting, which overlooks the Boca Raton Resort & Club, is a luxury enclave unto itself. That thread extends past the soothing outdoorfountains that frame the bluestone walkway leading to the front doors. Originally built by Mark Timothy Inc. in 2003 and designed by Marc Michaels, the two-story estate, with tropical grounds manicured and landscaped to perfection, recalls a lavish villa along the French Riviera. Exquisite interior details only add to the drama. The formal living room features soaring ceilings and a two-story, wood-paneled fireplace with onyx inlay; a second living room boasts a pecky cypress ceiling and a sit-down, granite-topped wet bar. An entire main-floor wing is devoted to the master suite, which opens to a private loggia overlooking the lake. The wing also includes an exercise room, separate his and her baths, and separate custom-designed closets (including a designer accessory island, shoe backlighting and a private courtyard window in her closet). Marble countertops, custom stone flooring and state-of-the-art appliances are among the highlights in a gourmet chef's kitchen with an oversized island and butler's pantry. Nearby is a brick, temperature-controlled wine room that conjures images of a Tuscan cellar flowing with vintage selections. Another highlight of the main floor: a two-story library with exquisite millwork, built-in bookcases on both levels and a hidden spiral staircase. Along with the four additional bedrooms (each with marble baths, separate soaking tubs and lakeside balconies), the second floor features a private clubroom with a media lounge, billiards table, full-service bar and poker table area. The adventure continues outdoors with spaces perfectly rendered for entertaining, starting with a sweeping wraparound loggia and brick terrace. A resort-style lagoon pool and waterfall spa, beautifully encased by lush green foliage, offer privacy without diminishing the lakeside views.
Listing Courtesy of Douglas Elliman
Additional Info
- List price per Sqft $1,053.63
- Yearly Real Estate Tax $188,347
- Lot size 28,711 Sq.Feet
- Original listing price $12,750,000
- Year Built 2003
- Furnished Unfurnished
- Equip / Appl included Washer, Water Heater - Elec, Auto Garage Open, Range - Gas, Microwave, Disposal, Dishwasher, Dryer, Freezer
Community Info
- Area Palm Beach
- City Boca Raton
- Elementary school Boca Raton Elementary School
- Middle school Boca Raton Community Middle School
- High school Boca Raton Community High School

