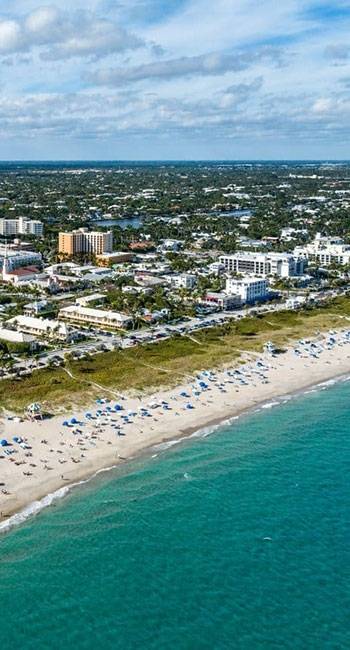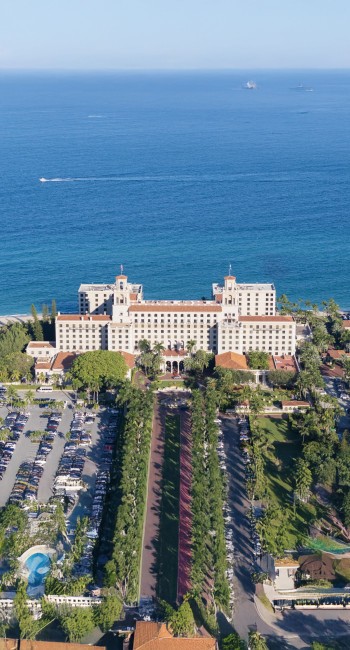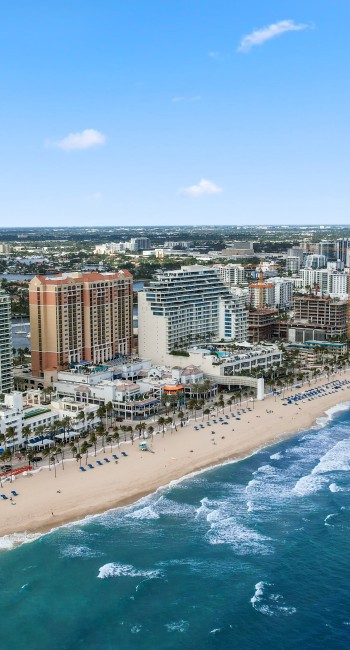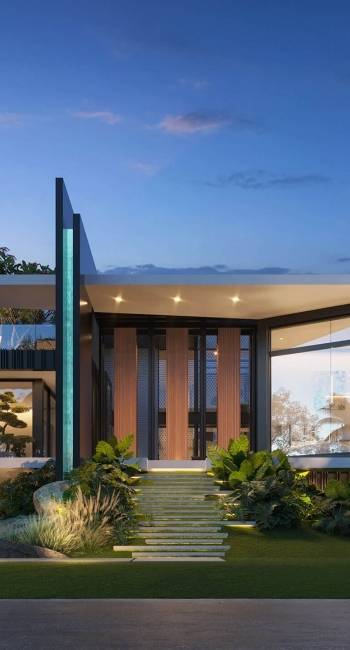MLS® RX-11018356
Status Active Under Contract
$6,995,000
Features
$6,995,000
Price
2025
Year Built
9628
Sq.Feet
6
Bedrooms
7
Full bathrooms
1
Bathrooms
Residential
Property type
Single Family Detached
Sub-type
Property description
Presenting an unparalleled opportunity to acquire a luxurious new construction estate within the esteemed Boca Villas community at 300 NE 11th Street. This architectural tour de force, brought to life by the renowned Empire Development Group, spans 7,126 square feet and epitomizes the perfect fusion of sophisticated design and contemporary functionality. Upon entry, soaring 24 ft. foyer ceilings greet you, magnifying the grandeur of the space and setting an elegant tone that resonates throughout the residence. Known for their meticulous attention to detail, Empire Development has crafted this home using the finest materials and finishes.The residence offers six generously proportioned bedrooms, each with its own en-suite bathroom and private balcony or patio. An elegant powder room on the main level further enhances convenience for both residents and guests. Designed with functionality and sophistication in mind, the home includes dual offices -one on each level, a wine room discreetly nestled beneath the staircase, a second-floor family room, and a private elevator for effortless access. For added luxury, a fully appointed guest house is thoughtfully designed to offer a bedroom, full bathroom, and living area complete with a kitchenette, making it the perfect retreat for overnight visitors or a serene poolside lounge area. The first-floor features beautiful 6-foot full-slab tiled flooring, while the second and third floors are clad in warm, wide-plank white oak. Full laundry rooms are located on both the first and second levels, ensuring convenience at every turn. Every element of this home has been thoughtfully designed to offer unparalleled luxury and comfort. At the heart of the home lies the two-island kitchen, a culinary connoisseur's dream. Outfitted with SubZero and Wolf appliances, including a natural gas cooktop, and adorned with exquisite materials, this space is as functional as it is stylish, equally suited for intimate family gatherings and grand-scale entertaining. The kitchen is further enhanced by a concealed pantry, featuring a prep area with its own sink, additional dishwasher, and ample countertop space for all your culinary needs. The expansive first-floor primary suite serves as a private sanctuary, complete with a lavish double bathroom that seamlessly blends elegance and comfort. A spacious covered patio extends from the primary suite to the backyard oasis, intertwining indoor and outdoor living. The estate's lushly landscaped backyard is a tranquil haven. Positioned on a corner lot, it offers enhanced seclusion and ample space for an outdoor retreat of the highest caliber. A shimmering pool serves as the centerpiece, framed by a guest house on one side and a pergola-shaded summer kitchen on the other. The front yard, meticulously hedged, fully fenced, and driveway-gated, offers an additional layer of privacy and security, ensuring peace of mind. Boca Villas is ideally located near South Florida's finest beaches, Red Reef Park, and golf courses, offering abundant recreational opportunities. Golf, tennis, yachting, and spa enthusiasts will appreciate the close proximity to The Boca Raton, a world-class resort and beach club. Just minutes away, Mizner Park and Royal Palm Place provide additional options for fine dining, boutiques, and vibrant social experiences. DISCLAIMER: Builder and/or Seller reserve the right to make changes and/or modifications to plans, specifications, features, colors and prices. All plans, renderings, and videos shown are artists' conceptions. The information herein is believed to accurate but not guaranteed and may be subject to errors, omissions and changes without notice. All measurements, dimensions, room sizes and lot sizes are approximate. All such information should be independently verified by any prospective purchaser or seller. Parties should perform their own due diligence to verify such information prior to a sale or listing. Listing company expressly disclaims any warranty or representation regarding such information.
Listing Courtesy of Douglas Elliman
Additional Info
- List price per Sqft $1,159.65
- Yearly Real Estate Tax $11,872
- Lot size 9,628 Sq.Feet
- Original listing price $6,995,000
- Year Built 2025
- Buyers Agent Commission 3%
- Furnished Unfurnished
- Equip / Appl included Washer, Wall Oven, Water Heater - Gas, Smoke Detector, Auto Garage Open, Range - Gas, Refrigerator, Disposal, Dishwasher, Dryer, Generator Whle House
Community Info
- Area Palm Beach
- City Boca Raton
- Elementary school Boca Raton Elementary School
- Middle school Boca Raton Community Middle School
- High school Boca Raton Community High School


































