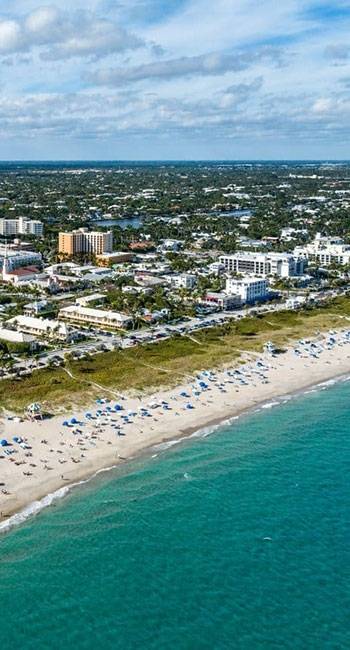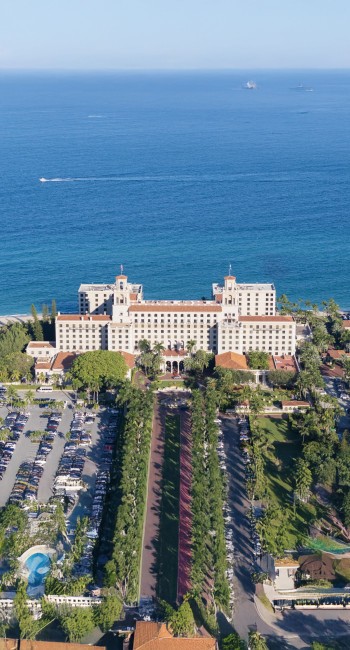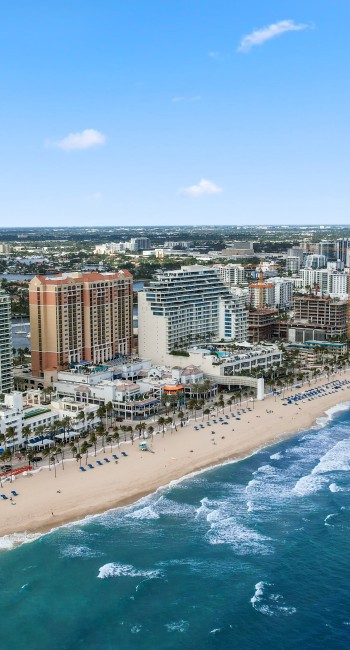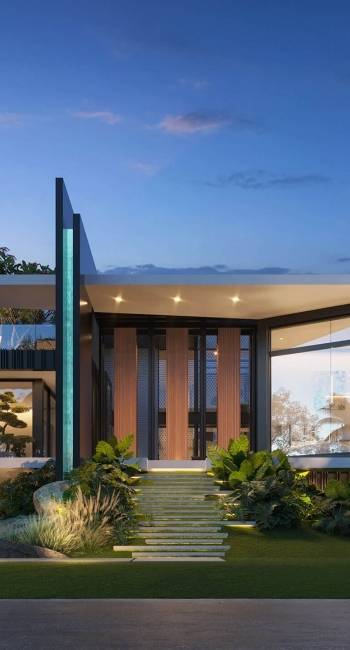MLS® RX-10996712
Status Closed
$1,025,000
Features
$1,025,000
Price
1963
Year Built
7500
Sq.Feet
3
Bedrooms
2
Full bathrooms
Residential
Property type
Single Family Detached
Sub-type
Property description
This charming 3/2 home is located in the highly desirable East Boca Raton community of Tunison Palms, a stones throw away from the magnificent Historic ''Old Floresta'' district, on a beautiful private, quiet street adorned with lush landscaping. The main living area is open and bright with a magnificent updated chef's kitchen featuring a caesarstone waterfall island, stainless steel appliances, custom Italian cabinetry, and brushed glass. The backyard is nothing short of an oasis, offering a custom salt-water pool with sun shelves and bubblers set on a travertine deck with an outdoor shower and hot tub, amidst numerous fruit and flower trees. The elegant Primary Bedroom, offers both an updated en-suite bathroom with steam shower, and a custom walk-in closet. Location! Location! Location!Systems: Rheem Air Handler High Efficiency (2020) Hot Water Heater (Approx. 2020) Refrigerator - GE Profile (2016) Dishwasher (2020) Electrolux Range - Gas/Propane (2010) Auto-Sprinkler - Front Yard Exterior: Roof (2018)( Impact windows throughout home Front Door - Non-Impact (Hurricane Panel) Stainless Glass Window in Closet - Non-Impact (Hurricane Panel) Outdoor Shower (Hot & Cold) Saltwater Chlorination Pool with Sun shelves and Bubblers Travertine Deck (Back of home) New Screen over Pool (2015) One Car Garage - New Hurricane Door/Window New French Doors Leading to Exterior (Hurricane Impact) Stamped Concrete Circular Driveway - Front Large Courtyard Entry/Patio - Front of Home Landscape Lighting - Exterior Back Fenced Yard Fruit Trees - Valencia, Mango, Avocado, Key Lime Flower Trees - Bougainvillea, Jasmine Interior: Mexican Tile Flooring Travertine Flooring Enclosed old Florida Room - Impact Windows - Enlarged Feel of Home Open Concept Main Living Area Bright and Spacious Coat Closet - Upon Entry Kitchen: Renovated Chef's Kitchen - Italian Design/Custom Cabinetry/Soft Close Drawers Caesarstone Waterfall Island with Bar Seating Contemporary Desk Area Built-in (Italian) Stainless Appliances: Electrolux Gas Range - Propane Sharp Microwave Laundry Area: LG Washer/Dryer (2010) Glass Brushed Barn Door Primary Bedroom: Travertine Floors Plantation Shutters Custom Built-out Walk-in Closet Primary Bathroom: Travertine Floor Toto Toilet Rain Shower and Handheld Steam Shower Ledge Seating Marble Vanity - Beautiful! Bedroom 2: Plantation Shutters Laminate Flooring - Wood Large Closet Ceiling Fan Bathroom 2: Renovated with New Vanity New Glass Door Bedroom 3: Plantation Shutters Large Closet Laminate Flooring - Wood Offered Unfurnished. Furnishings Negotiable. **Hot Tub not included in purchase price, but negotiable.** East Boca Raton Location minutes from the new Brightline Train Station, Mizner Park, Boca Regional Hospital, Downtown, Restaurants, Shopping and more!
Listing Courtesy of One Sotheby's International Realty
Additional Info
- List price per Sqft $638.69
- Yearly Real Estate Tax $2,855
- Lot size 7,500 Sq.Feet
- Original listing price $1,050,000
- Year Built 1963
- Furnished Unfurnished, Furniture Negotiable
- Equip / Appl included Washer, Range - Gas, Refrigerator, Microwave, Disposal, Dishwasher, Dryer
Community Info
- Area Palm Beach
- City Boca Raton
- Elementary school Addison Mizner Elementary School
- Middle school Boca Raton Community Middle School
- High school Boca Raton Community High School






























































